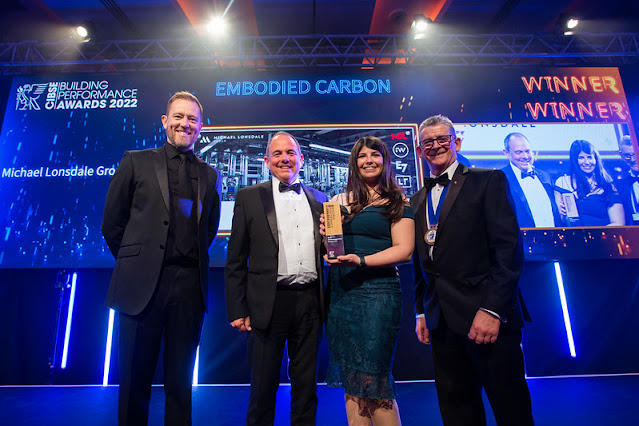Pulling together
In July 2014 the John Lewis store in York made history by
becoming the first department store in the world to be awarded a BREEAM
Outstanding rating – the highest category achievable under the BRE’s
environmental and energy assessment method.This achievement was recognised at the 2016 CIBSE Building Performance Awards where the scheme won the Collaborative Working
Partnership Award. Andy Pearson writes about the secrets to their achievements.
The path to the team’s success started two years earlier in
2011, when JLP announced its commitment to reduce carbon emissions from a 2010
benchmark by 15% in absolute terms by 2020. This is an exceptionally
challenging target when you factor in that the business is growing and adding new shops.
To help achieve its objective the business set a carbon reduction target for its
new shops of 30% less than existing similar shops.
 |
| Inside York's award winning John Lewis store |
In 2012, JLP approached consulting engineers Lateral
Technologies & Solutions to develop a building services solution for its
new mid-sized, flexible-format department store in York. This had a target carbon
saving of 30% compared to JLP’s the flexible format Exeter store.
This fabric envelop of the 12000m2 York store was
designed to be airtight to help the design team meet the carbon saving target
by preventing heat and energy leaking through gaps in the building fabric. In
fact, the building’s air permeability was later measured and found to be only 3m3/hr
per m2 at 50Pa, three times better than the Building Regulations
minimum.
To develop its building services solution Lateral
Technologies joined with IES Consulting as its technology partner and building
energy management specialist Next Controls.
 |
| The model showed that peak cooling was only needed for 0.1% of the year |
Lateral Technologies used utilities information from
JLP’s Exeter store as a benchmark for the new building and to inform the York
store’s low carbon M&E design. The York store’s airtight building envelope enabled
Lateral Technologies to develop a ventilation solution using an energy
efficient displacement ventilation system serving the retail floors. Displacement
ventilation releases fresh, cool air at floor level; as the air is warmed it rises,
taking with it heat from people, lights and equipment before it is extracted at
ceiling level. To save even more energy, the back of store areas also have the
option of being natural ventilated.
A chiller cools the supply air on days when the outside
air temperature is high. Lateral Technologies was able to optimise the size of
the chiller because it modelled the store using Integrated Environmental
Solutions’ Virtual Environment software. “At this stage we were using the HVAC
module within the IES package, which allowed us to input the control strategies
that we wanted to use to understand their influence on the plant sizes,” says
Iain Gibb, managing director of Lateral Technologies & Solutions.
The software showed that the building had a peak cooling
load of 550kW. Critically, the model also showed that this load was only needed
for 0.1% of the year. It also indicated that if the temperature in the store was
allowed to drift upwards very slightly at times of peak cooling, then a smaller
450kW chiller could be used. The exercise resulted in the installation of chiller
that used 25% less energy to operate.
 |
| An energy efficient displacement system serves retail floors |
Lighting was another area exploited by Lateral
Technologies to deliver big energy savings. Front and back of store areas are
lit using LED lighting, which uses 40% less energy than traditional retail
lighting solutions. In addition, sun pipes (effectively mirrored tubes) bounce daylight
from the roof deep into the space to reduce the need for artificial lighting. While
in the storerooms presence detectors automatically turn the lights on and off.
A sophisticated Trend building energy management system (BEMS),
complete with control strategies written by Next Control Systems, was installed
in the York store to control the building services.
The team working really came into its own once the new
store had opened its doors. A number of processes were put in place to ensure
the team could work collaboratively and effectively together to prove that
Lateral Technologies’ innovative building services solution was providing JLP
with the 30% savings it was looking to achieve.
IES had recently developed IES-SCAN, a software solution
created to take data from the building management system and to calibrate it
with the design model. IES provided a secure server on which to host the data
collected from the York store by Next Control Systems. Working in partnership
with the two organisations allowed Lateral Technologies to extract information
from IES-SCAN, via IES’ servers for use in its performance reports. The reports
enabled energy used to be optimised by flagging up systems that were not
performing as expected. “We input the actual performance back into our model to
compare the actual with the theoretical so that we could understand how
accurate our model was,” Gibb says.
The actual results confirmed that the scheme was
performing to within 3% of what the consultant had predicted. In fact Lateral
Technologies design was so successful that the project exceeded JLP’s 30%
target and Lateral Technologies expectations. “We’d predicted a 40% saving and
the scheme actually achieved a 43% reduction in carbon,” says Gibb.
 |
| The plant room at the John Lewis store in York |
.png)


Comments
Post a Comment