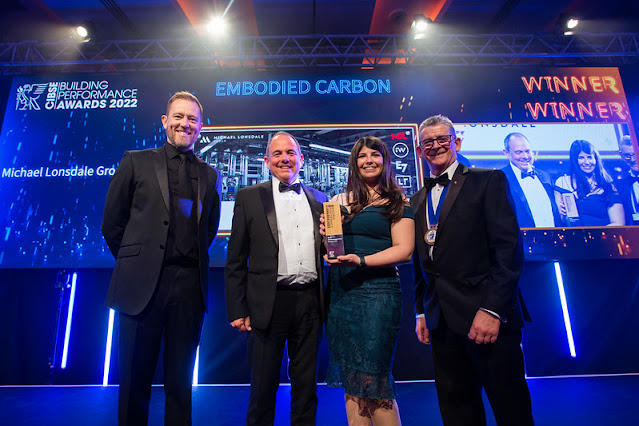All at sea
As part of our series examining the extraordinary winners of the 2017 Building Performance Awards in February, CIBSE Technical Director Dr Hywel Davies revisits the Collaborative Working Partnership award - claimed by Hoare Lea for their work on RNLI Porthdinllaen in Wales - a challenging project in unforgiving conditions.
Better collaboration always results in better outcomes in a project, but sometimes it can mean the difference between success and failure: As Hoare Lea discovered in their project alongside contractor BAM Nuttall and the client Royal National Lifeboat Institution (RNLI) on the new lifeboat station at Porthdinllaen in Wales. This project won the Collaborative Working Partnership award at the 2017 CIBSE Building Performance Awards, and is an outstanding example of what can be achieved if all parties are committed to a truly open construction process.
The team — comprising RNLI, BAM Nuttall Ltd, Opus, Clive Moore Architecture, Royal Haskoning, Hoare Lea and the whole supply chain—demonstrated both commitment and agility to overcome significant challenges and create a design fit for an area of outstanding natural beauty, with minimal impact to the environment itself. The project also championed a high-level of engagement with the local community to enable visitors to come and continue to enjoy the peninsular, whilst work progressed on-site. Delivery of all primary material and plant was by sea, avoiding impact to the local villages and sustainability was always front of mind.
 |
| The site's challenging location meant that materials were delivered by sea |
The project had little room for error in its requirements, fulfilling as it does a vital role in saving lives at sea in the area – on top of its responsibility to the environment in an area of natural beauty, and the inherent challenges in building a structure that must withstand extreme weather and a challenging construction site. Underpinning the whole project was the BIM model developed by BAM Nuttall, which drove the design and will remain in place post-delivery to guide maintenance for the life of the building with Hoare Lea’s continuing input.
Using the model required very open and responsive collaboration from all parties to react to issues during the build, and was facilitated using a cloud-based platform called The Box, an initiative by Royal Haskoning, enabling all project information to be stored in one place. Requests for information on this project were managed via the Box and parties could upload revised drawings, seek other disciplines drawings and specifications. When unexpected anomalies in the rock strata stalled construction of the foundations, it was this approach which allowed a quick re-design that was approved by all parties: A radical ‘V’ column arrangement that was still within budget.
This openness extended to ensuring that the building’s performance fell within the various requirements set by all parties, from Hoare Lea’s commitments to low energy in-use, to the RNLI’s requirements around cost and durability. Using this collaborative model, Hoare Lea were able to work with RNLI’s preferred suppliers Jupiter Heating to supply the underfloor heating and base flooring system. Following on from Hoare Lea’s heat loss calculations and outline scheme design, Jupiter provided system installation drawings particular to each project.
 |
| Extreme weather and rock strata anomalies impeded work on the site |
The building’s heating requirements are supplied by an installed Ground Source Heat Pump, which was chosen with the lifetime performance of the building in mind. It also required the teams to work with the client and the occupants to balance efficiency with the comfort of the volunteer crew members who work in the building, which replaces an outdated and inefficient boathouse built in 1888. To achieve this, the heat pump provides underfloor heating to the living areas of the station that are regularly occupied, but not to the main operational areas such as the boat hall. This was singled out by users in particular, who found the new building “well insulated, warm, comfortable”.
The RNLI’s material requirements also necessitated extraordinary commitment and agility to overcome them – balancing Hoare Lea’s engineering input, with BAM Nuttall’s experience as a contractor and the strict durability and cost needs of the RNLI team. Given the harsh conditions in which the RNLI operate, materials had to be carefully selected to minimise lifetime maintenance and keep costs down – which required the design and installation of a series of specialised materials; including Siberian Larch with a vacuum pressure impregnated preservative, timber framing to increase thermal performance and copper cladding on the roof.
 |
| Specialised materials were chosen to minimise expensive maintenance |
These needs were constantly balanced against budgetary requirements, which was facilitated by a very open partnership that checked the pricing on the activity schedule against prices in the open market by the employer’s cost consultants – McNaughts. Instances where the budget was overtopped, stimulated intense efforts to value engineer solutions to meet the remit of all parties.
In this project, the RNLI team – highly successful, client-focused and design-led – was underpinned by Hoare Lea’s commitment to excellence and its passion for innovative, sustainable, low carbon design. By committing to an extremely open and collaborative model from the start of the project to past the point of delivery, the parties involved were able to overcome potentially serious problems and the Client’s aspirations were met from both an estates and operational perspective.
.png)


Comments
Post a Comment