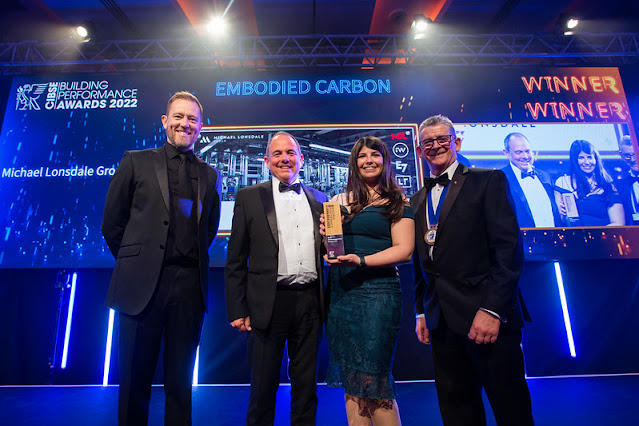Fabricating a masterpiece
Imagine you're in a beautiful sunny Florence in 1503, your
name is Leonardo Da Vinci and you're painting the Mona Lisa, a masterpiece that
will become one of the most famous paintings in the world. As you've only just
started painting you haven't yet decided the exact pose or expression that the
famous face will take, but the detail you have put into her smile is stunning
and likely to draw the crowds from miles around.
Fast forward a year to 1504, and the painting is still under
construction. You've been struggling for weeks with the tilt of her head, but
finally your eureka moment arrives – you know exactly the angle you should use.
Unfortunately, your new plan doesn’t fit with what you’ve created already, so
you dig out a new canvas and have to start the painting all over again.
 |
| 'La Gioconda' by Leonardo Da Vinci |
Finally, as 1505 arrives, you're now happy with the new
pose, and the background is now complete. You step back, taking in the whole
masterpiece for the first time. But there’s a problem: now you can see them in
the context of the whole artwork, the eyes are too small, and their beautiful
detail is lost. Time to get the paints out again and work on those eyes.
This may seem a silly way to work but we see fabricators
doing this every day, creating the final product before the bare bones are in
place. Why would you produce a finished product before all of the structure of
what you will produce has been assessed and finalised?
We see many practices that are well aware you should always
have the end result in mind, but start designing the detail with the assumption
that their envisioned end result is the right one. Design changes inevitably
happen, whether because of changed needs, a new assessment of heating or
cooling loads, or changes from other disciplines. Any change requires you to
rethink your design. If you have already created a fabrication level model and
need to make a change, this requires lots of rework on the design, this gets
completed, then you move on, then another design change happens.... Sound
familiar?
Workflows from paper to 2D CAD then to 3D CAD and now BIM
have changed massively, but often the processes haven't. BIM is much more than
a piece of technology, and if you use these tools correctly they can help
streamline processes, speed up work and allow you to provide more services to
your supply chains.
For building services the changes in the software industry
have been very beneficial. Now it is possible to start with a concept design,
and programmatically place heating and cooling based on room sizes and needs.
You can run analysis from within the same environment, and make modifications
based on new design changes.
 |
| 3D Building Performance Modelling from the new AM11 |
The platform allows you to create fabrication
parts, get estimates and quantities, barcode those parts and then send and track
them in the field. You can commission them with appropriate checklists and then
send the part with serial numbers, photos, and manuals to any mobile device for
the maintenance team. It’s amazing technology, but to realise the benefits your
firm needs to have the processes to match, and the people with the relevant
skills to put them into place.
Recognising that there is a need for specific workflows in
the MEP fabrication phase, we have put together a suite of products that allow
you to design, coordinate, quantify, convert to fabrication, layout on site and
check as built information. We call it the MEP
Fabrication Suite. Take a look, it may just be the toolset you need to create
your next masterpiece.

.png)


Comments
Post a Comment